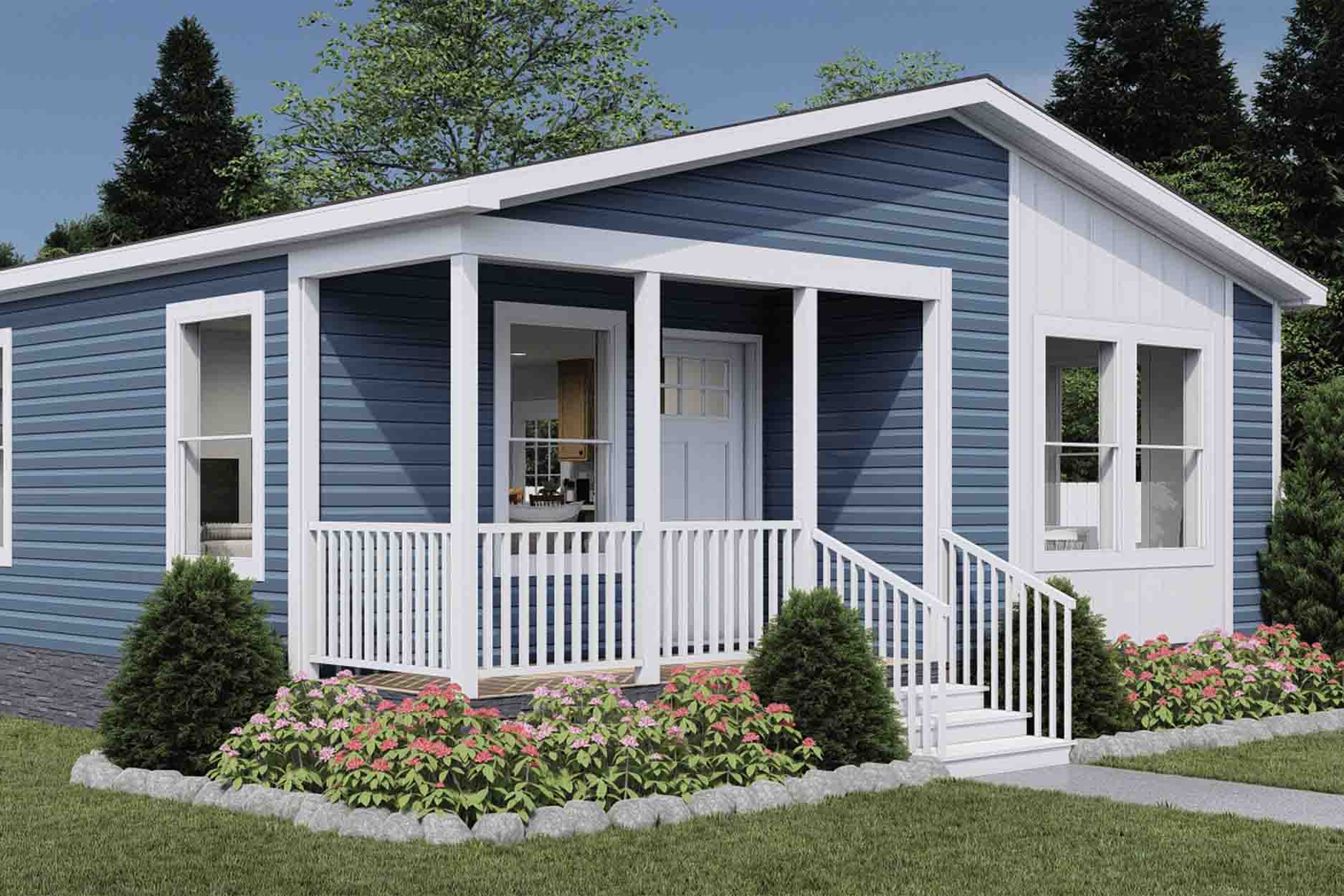Stayin’ Alive
Tempo

*Some exterior features shown and listed are optional. All features and options shown may not be available on all models. Please check with your Home Consultant for availability and pricing.
Floor Plan Details
1410
Square Feet
3
Bedrooms
2
Bathrooms
Request More Information
Gallery
Click images to enlarge. Some images may not be of actual lot model.
Tempo Stayin Alive Floor Plans
Tempo Stayin Alive Elevation
Tempo Stayin Alive Rendering
Tempo Stayin Alive Living Room
Tempo Stayin Alive Kitchenjpg
Tempo Stayin Alive Flex
Tempo Stayin Alive Primary Bedroom
Tempo Stayin Alive Primary Bathroom
Tempo Stayin Alive Hall Bath
Tempo Stayin Alive Bedroom 3
Tempo Stayin Alive Bedroom 2
